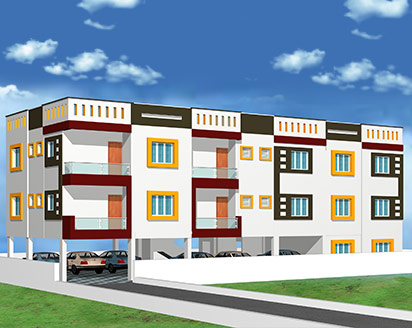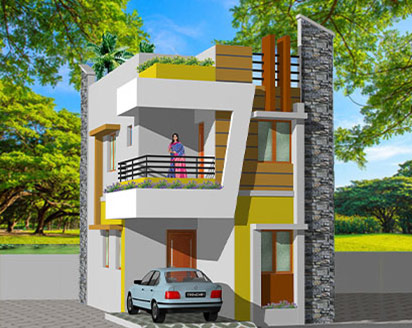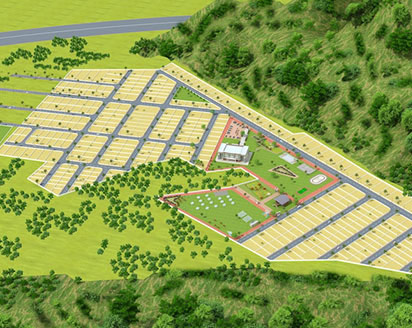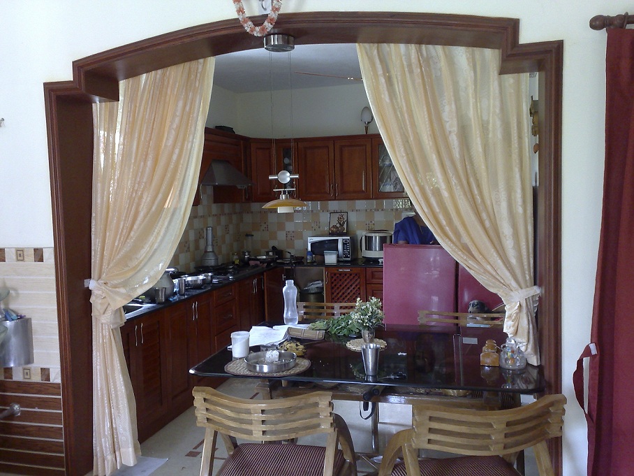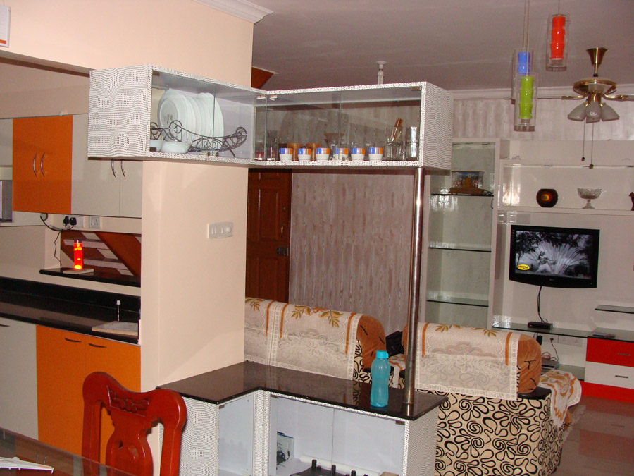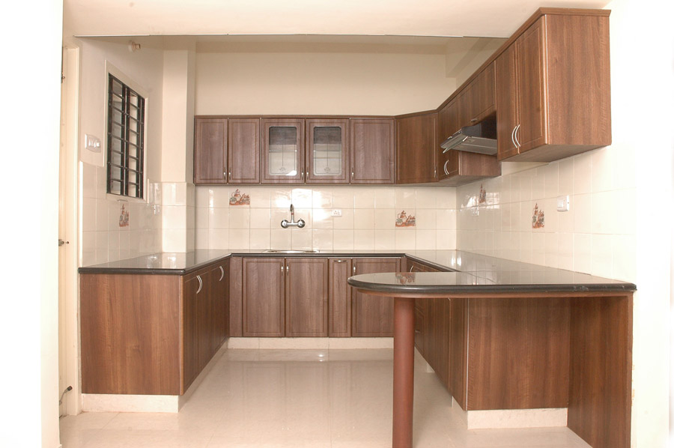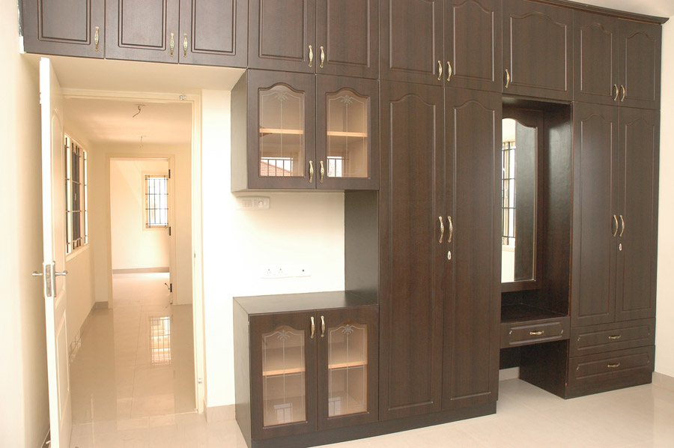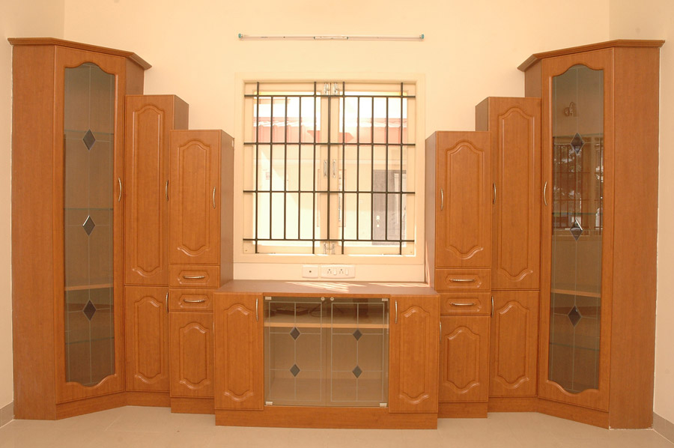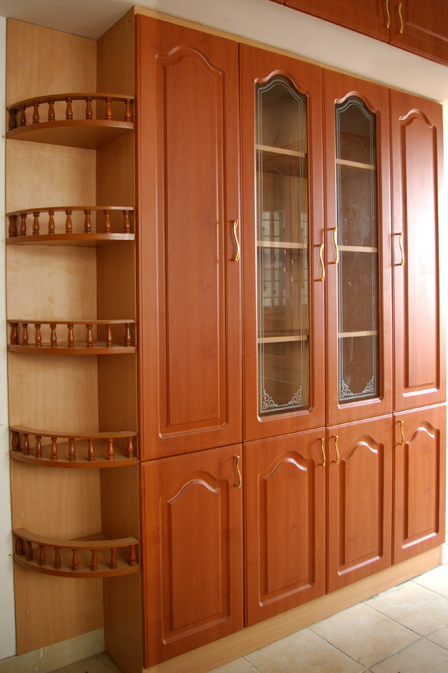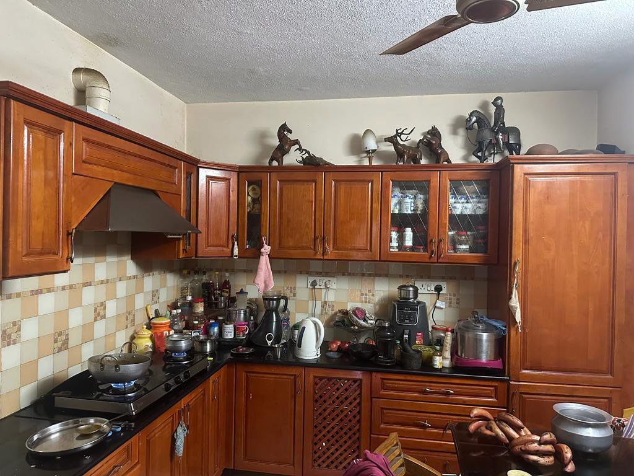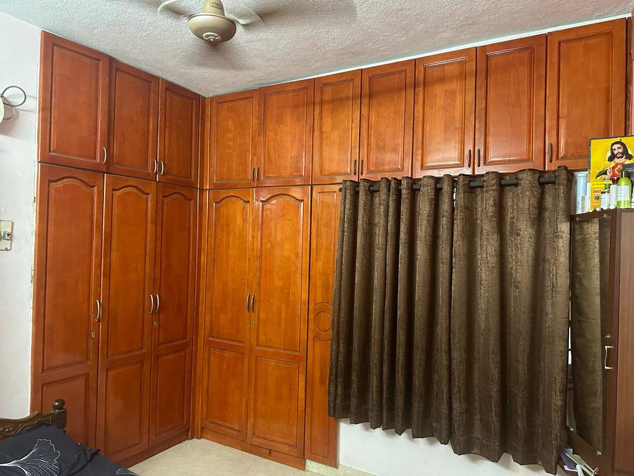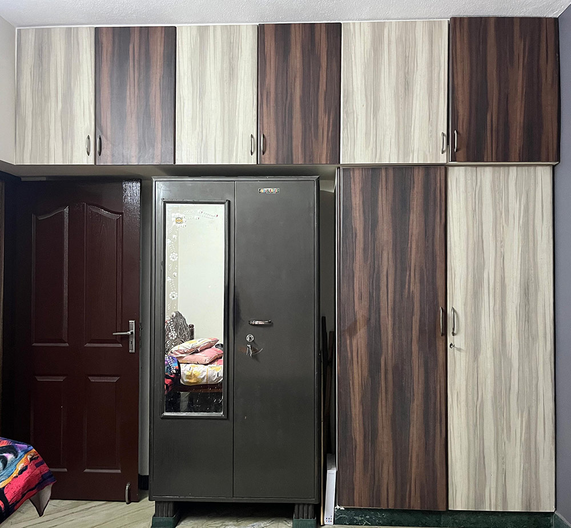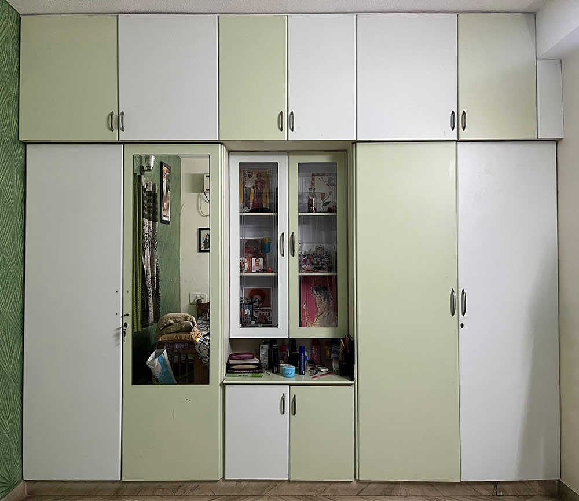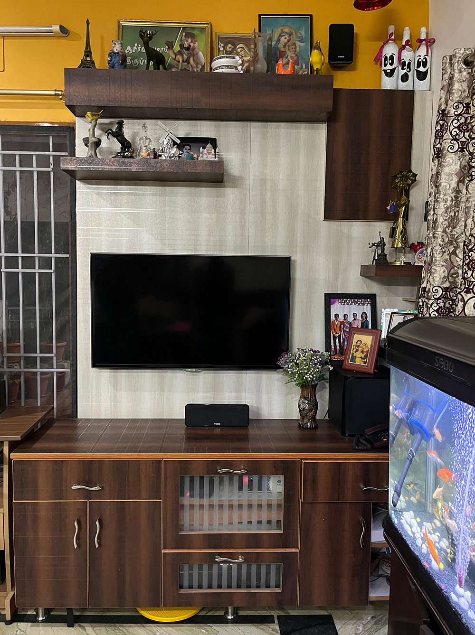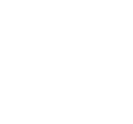About us
Experience &
Excellence
Together
SBA Associates, a pioneering force in the world of flat
construction, traces its roots back to 1995 as S.B. Associates.
Over the years, we’ve proudly delivered 24 personalized
constructions encircling approximately 200 flats in & around
Chennai, all celebrated for their exceptional quality, ensuring
rigorous inspections and adherence to the highest building
material standards, and always striving to meet and exceed
our customers’ expectations.
PROJECTS
Visions
into Reality
At SBA Associates, we craft not just homes but vibrant communities.
Explore our outstanding residential projects designed with your
comfort and convenience in mind.
EVENTS
our milestones &
celebrations
Join us at SBA Associates’ events to celebrate milestones, connect with our community, and share the joy of creating homes and memories. Your presence makes our journey memorable.

Bhoomi Pooja
A Sacred Beginning

Key Handover
Delivering Dreams

Project Status
Every Step of the Way
TESTIMONIALS
Our Clients Speak
Discover how SBA Associates has transformed the dreams and aspirations of our clients into concrete,
glowing testimonials of utmost satisfaction and happiness.
